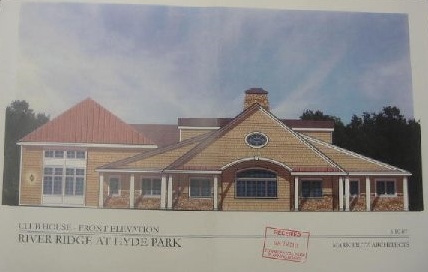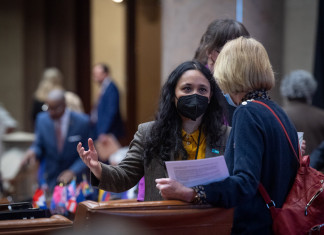
Several enthusiastic residents of the River Ridge development, located on Route 9 and Hudson View Terrace, attended the Sept. 4 meeting of the Hyde Park Planning Board as preliminary discussions began on a proposed Community Recreation Center at the townhome community.
Architect Mark Fritz and engineer Dan Wheeler were provided with lively support from approximately 20 River Ridge residents as the planners began deliberations for site plan approval for the center.
One resident, Richard Kuralt, the former Hyde Park Schools administrator, indicated that the recreational center was favored by the residents for several reasons.
“It will replace the playground area for the most part since that is not used much and will provide us with many fine programs, not the least of which is a fitness center that will allow us to exercise close to home, eliminating the need to travel to other locations,” he said.
In addition to a fitness center, the plan calls for a 30-foot by 60-foot outdoor swimming pool with a depth of four feet, a multi-purpose room as part of the clubhouse, locker rooms, and an outdoor sports court for paddle ball. The center will be located in the northwest corner of the community.
Five buildings in Phase One of the River Ridge development, which was formerly known as Maple Ridge, are now occupied; construction of an additional five is expected in Phase Two, with another 12 planned for the future. The Recreational Center, following final site plan approval by the Town, will be located in the northwest section of the community.







Facebook Comments