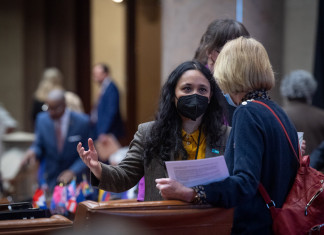Plans for an artist’s studio in the Rhinebeck historic district drew tears, raised voices, and applause at the Rhinebeck Planning Board meeting on Oct. 16.
Lisa McMillan came before the board and about 65 community members in a public hearing on her plan to construct an auxiliary building at her residence at 86 East Market St. She has been working with architect David Borenstein to construct an artist’s studio that will be 25 feet high , tall enough for her large artwork.
Originally planned to be an extension of a shed in her backyard, the studio is now considered an additional structure, which raised questions about aesthetics and village precedent.
“The neighbors will be under siege by a 25-foot tower,” said McMillan’s neighbor, Vicki Haak.
Haak said she did not want her neighbor’s studio to upset the nature of their neighborhood. The houses at 82, 84, 86, and 88 East Market St. are known as the Four Sisters, and are a series of bracketed-style cottages built by Robert Decker in 1870. They have become a symbol of the village’s quiet charm and historic pride, which Haak did not want to see lost to the whims of an artist.
Haak was not alone in her concern over the structure. Spero Chumas, who lives in one of the Four Sisters, said that he thought the structure was going to be a shed. He was surprised to see out his window that plumbing for a toilet was being installed and then became concerned about the functionality and appearance of the structure as a whole.
“We can’t plant trees high enough to screen this building out,” he said.
The issue of the toilet raised concern over whether the structure could be classified as an accessory one. The board, however, said the laws don’t have anything to do with toilets. And McMillan said there were no plans yet to attach the toilet to a septic system.
The board was not always so certain about McMillan’s planned addition. Over the course of construction, she received three stop-work orders on the new structure and one on the shed. The first stop-work order, issued on July 1, was an error on the zoning board’s part—they had approved construction that was actually too close to the property line. The second stop-work order came on July 30 when neighbors noticed plumbing and were concerned that this rendered the structure a dwelling. The zoning board had not approved plans with plumbing, so, on July 31, McMillan returned with updated plans. They were approved.
Then, on Sept. 10, there was another stop-work order voicing concern that the shed was being changed too much.
Finally, on Sept. 12, the final stop-work order came from the building inspector, requesting that the project undergo site plan review by the village board. Mayor James Reardon then made an executive decision that she appear before the board.
Borenstein, who is a property owner in the historic district and has dealt with historic architecture, came to the microphone saying that he resented accusations that neighbors were mislead about the plans.
“Under no circumstances ever was that a dwelling,” he said, raising his voice.
“The laws do not say you can’t put a toilet in an accessory structure,” he added.
In her own appeal, McMillan said she had given much attention to the construction code. She choked up as she described the design process, insisting she had been forthcoming with information for her neighbors.
“To my neighbors who are so upset by this building: I love you. That’s my spiritual imperative,” she said.
For many who spoke in the hearing, the structures seemed a welcome addition to the area. Tammy Valentino addressed concerns about the building’s height to loud applause.
“It’s not going to impede the sunset views for you,” she said to the neighbors.
Louis Amaru said that he welcomes new architecture as long as it blends with the old.
“When it’s done, it’s going to be an absolutely beautiful building,” he said.
When it came time to close the public hearing, McMillan and her attorney sat before the five board members to discuss her plans.
After some discussion about the building’s height and the window proportions, a decision was made.
“I would find it difficult not to approve it,” Timothy Decker said.
“Aside from window proportions, I don’t see anything wrong with this,” John Clarke said; windows in the historic district must be taller than they are wide.
The board unanimously approved the site plan. Dozens of McMillan’s supporters, satisfied, got up and left.







Facebook Comments