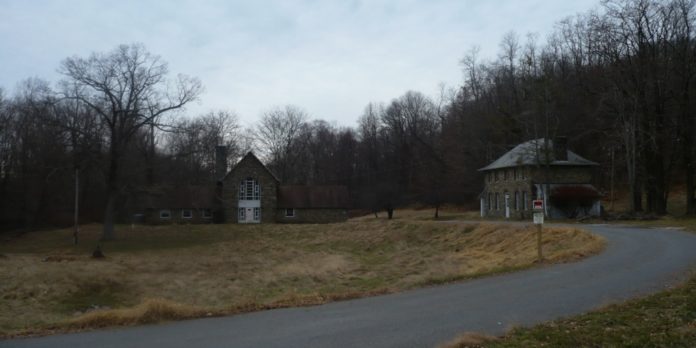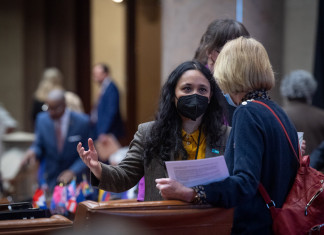
There are now two hotels and a new vacation condo development being proposed in Rhinebeck.
Town and village planners heard some of the details at their latest meetings, and residents were able to comment on at least one proposal at a public hearing.
Hudson Valley Rhinebeck, LLC, appeared before the town planning board Nov. 18 with a sketch plan for a proposed 49-unit residential development at the former Daytop property at 492 Ackert Hook Road.
CB Developers were hired by HVR to develop the 139-acre property into a condo community of primarily vacation homes, which will be called Rock Ledge Development and include the existing Starr Miller House and other structures and infrastructure now on the property. The development is being designed with help from Bob Fox, an architect, and Mark Graminski, an engineer, and plans include 17 3-unit residential clusters, a 12-unit hotel, a spa and recreational facility, a public restaurant, and an active farm.
The planning board expressed concern about traffic on the local roads and agreed to do a site visit along with the Conservation Advisory Board Dec. 8. If the applicants file a special use permit application and an Environmental Assessment Form, the first step in the SEQR process, the board can move ahead with declaring lead agency on the application, possibly at its Dec. 16 meeting.
Meanwhile, the town planning board held a public hearing at the same meeting on a proposal by Jonathan Mensch to develop the Grasmere Farm property on Mill Road as a hotel and event space.
About 38 people attended the hearing, which was for the Generic Environmental Impact Statement (EIS) and special use permit for what would be called Grasmere Farm Hotel.
The hearing got a full presentation on the project by Mensch and an engineer on the project, John Montagne. Plans include “adaptive reuse” of the renovated stone barns, 25,000 sq. ft. manor house, and other existing buildings, as well as the addition of a sound-proofed event pavilion. A working farm and farm market, a public restaurant, and an additional event space for corporate gatherings or special events like weddings, for 200 or so people, are also in the project.
The 450-acre property is located within several special zoning districts, including rural agricultural (RA10), the Hudson River National Historic Landmark District, and the town’s Local Waterfront Revitalization Area. It is classified as a type one action under SEQR, which means that the application is considered to have a potentially significant impact on the environment, so a full environmental review will be performed by the board.
Many of the speakers at the hearing supported the plans, citing tourism promotion, land preservation, and a need for a boutique hotel in the area. However, others expressed concern about how traffic would be handled on Mill Road.
The current proposal has three entrances to the property and Mensch said most of the traffic to the property would come from Route 9 where two of the entrances, including a staff entrance and “main” entrance for the restaurant and events, will be situated. A third entrance, on Mill Road, is the traditional entrance to the property and Mensch has proposed keeping it for hotel guests only.
Since the planning board meeting, Mensch told the Observer he plans to revise the plan to make the Mill Road entrance one-way only, for incoming traffic, in order to address concerns about site lines for exiting cars.
The board closed public comments on the GEIS, though comments were accepted in writing until Dec. 2. Concerns about the project expressed during this phase are supposed to be addressed in forthcoming drafts of the plans.
The plans were also being reviewed by the state Department of Transportation and the town highway department.
Within the Village of Rhinebeck, village planners at their Nov. 19 meeting again reviewed proposals for a hotel, spa and 40-seat wine bistro to be called Rhinebeck Village Place at 46 W. Market St.
The developers submitted responses to previous questions and comments from planners on storm water drainage and sewer improvements, LED lighting, and sidewalk and asphalt changes. The application was recommended to the ZBA for an extension to an already existing area variance, which was set to expire in January 2014.
At the ZBA’s Nov. 21 meeting, the project received an extension on an area variance for a front yard setback originally granted in 2010. Although the project has seen a change in use from a 50-unit condo community to a 50-unit hotel since it was first approved, the ZBA agreed that the original variance was still appropriate because the requested setback was the same and the building and parking footprints were basically the same.
The application now goes back to the planning board for site plan approval.







Facebook Comments