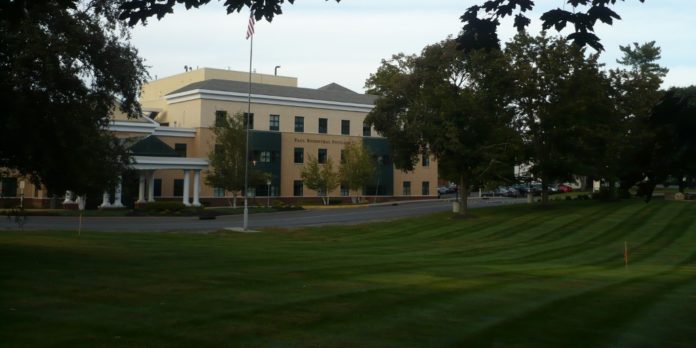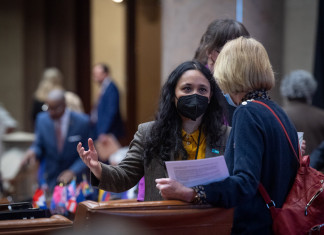
After a full year of negotiations and controversy, Northern Dutchess Hospital finally got the green light for its expansion.
The Rhinebeck village planning board approved the site plan for the project at its Jan. 7 meeting, which will allow the hospital to move forward on building its new wing. That followed another approval by the village Zoning Board of Appeals Dec. 19, allowing the hospital a 3-foot, 6-inch height variance for the three-story addition.
“It’s done,” planning board chairman David Miller said with satisfaction after the board unanimously approved the site plan. Hospital officials, while not publically speaking, also appeared satisfied as they shook hands with the board members.
During the year-long process, representatives for Health Quest, which owns the hospital, and their developer changed the site plan numerous times, in response to concerns raised by Rhinebeck residents, who flooded into the four public hearings on the plans, as well as concerns from the planning board.
At the ZBA meeting, member Allan Dekrey noted that the project is a good example of how a plan can change with community involvement.
The final plan includes the new building with 40 new patient beds, operating rooms, and medical office space, and additional parking spaces outside. One of residents’ primary concerns throughout the process was a potential loss of the green lawns fronting the main roads because of the additional parking spaces. But, using aerial photographs, planning board member John Clarke showed that the new site plan will have more green space than was there in 2004.
The hospital’s site plan approval was based on a 16-page resolution that included a statement describing the village’s desire to permanently maintain the hospital’s green space.
Even a key opposition group withdrew its objections.
Save Rhinebeck’s Green Space had filed a lawsuit against the planning board over the SEQR negative declaration made in August, saying that the board did not review the environmental factors of the project appropriately and carefully enough. In December, the board amended their negative SEQR declaration, and the group dropped its lawsuit.
Cate Long, a resident in the neighborhood and the founder of Save Rhinebeck’s Green Space, said in a statement to the Observer, “We thank the planning board for their efforts to communicate to the hospital that this phase of development maxes out the capacity of their property to support additional parking. The note addressing this on the final site plans is very important. We also appreciate your efforts to hear the concerns of the community. Thank you.”
Officials for Health Quest said that during the construction process, the primary entrance/exit to the hospital will remain on the Route 9 side of the site, while the Montgomery Street entrance/exit will be closed.
The planning board members asked that the hospital be considerate about the noise that the construction work will produce.
Clarke noted at December’s ZBA meeting that “the hospital has been extraordinarily accommodating” in their willingness to work with the board and the community throughout the planning process.
And Miller summed it up in a statement to the Observer: “Over the past 12 months, which included four public hearings, we worked with NDH officials and the residents to create a project that reflects both the hospital’s need and the public’s desire to preserve green space. Open communication, compromise, and cooperation yielded a state-of-the-art facility designed to meet the medical needs of our community.”
Speaking on behalf of the hospital, Jeff Kane from Kirchhoff Medical Properties, the developer, told the Observer, “Health Quest and Northern Dutchess Hospital are happy that the planning board has approved the project and look forward to completion of the project to better serve our community.”







Facebook Comments