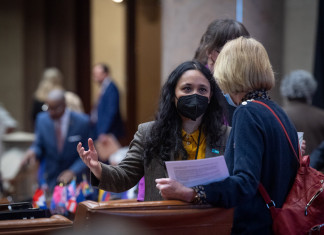A scaled-down version of upgrades to the Hyde Park Town Center, known as Park Plaza, is beginning to finally shape up.
At a Jan. 15 Hyde Park Planning Board meeting, the applicants asked for, and received, a 90-day extension on site plan approval.
Plans for the Town Center now focus on the demolition and rebuilding of McDonald’s, which includes a wider entry to the site and a new septic and storm-water maintenance system. They also include a new lumber shed behind Williams Lumber.
Initially, when the application first went before the planning board in April 2010, the plans consisted of a 60,000 sq. ft. grocery store, with a new access lane, along with multiple adjustments to stores within the plaza, a drive-thru for CVS, a renovation of McDonald’s, and the addition of the Williams Lumber shed.
Planning Board chair Michael Dupree told the Observer that a public hearing on the original application was opened in July 2010. “We wanted to receive community feedback early, in the event that it would produce alterations to the overall design,” he said.
Little did planners know that the public hearing would be one for the record books by the time it closed in May 2013.
The length was partially due to the fact that the applicants, Nicholas Citera and Nicolas DiBrizzi, put the project on hold by December 2010. The reason for that, Dupree said, was because the potential grocery tenant did not sign a Letter of Intent, and the state Department of Transportation (DOT) would not allow another traffic signal at a proposed entry on Route 9. The plaza already has one traffic light at its main entrance.

Citera and DiBrizzi stopped attending the public hearings even though they continued after December 2010. Eventually, they returned in May 2012 to reactivate the application, this time excluding a renovation of the main building exterior and the grocery store because of the state’s continued refusal to approve a new traffic light, The new light was found to be necessary in two traffic studies that were presented to the board: the first was for a proposed entry north of McDonald’s, and the second for the existing entrance to McDonald’s alongside the Bergh-Stoutenburg House.
Had the grocery store gone forward, Dupree noted, it would have been “the most exciting part of the plan,” because it would have been the first competitor for Stop & Shop since the Amish Market closed in 2007.
Dupress also said that there are currently no plans in store for the old Grand Union/Amish Market site.
The largest cause of the delays since the application was reactivated revolved around the McDonald’s renovations.
When Citera and DiBrizzi returned, one of the changes they wanted was a three-lane entry/exit to McDonald’s with a right and left turn out to Route 9. But the left exit request was denied by the Planning Board with support from the traffic consultant, Bill FitzPatrick.
In addition, not all aspects of town code were included in the McDonald’s reconstruction plans, such as the requirement that buildings be as close to the front of the property line as possible with parking in the rear.
“McDonald’s objected,” Dupree said, “They mostly complained that it couldn’t be done operationally. However, at our request, [county planners] designed a layout that was completely code compliant.” And he said, the franchise agreed to the majority of the code requirements.
While noting that Park Plaza is in “the economic center of our town,” Dupree said that the site “was built out haphazardly over the last 35 years, and never with a master plan. To improve internal traffic flow, it needs to be master planned. The initial proposal did just that. ”
But the state did not go along, he added. So, “when we received the reduced site plan, the board was still naturally thinking about how to better plan for the future of both the McDonald’s area but also the remainder of the site.”
DiBrizzi and Citera did not return requests for comment.
Hyde Park Zoning Administrator Kathleen Moss said only that those involved with the McDonald’s project are “getting their drawings and drafts prepared” with possible plans to start construction in the spring or summer.







Facebook Comments