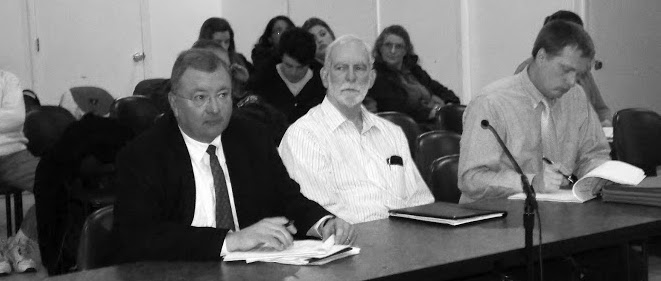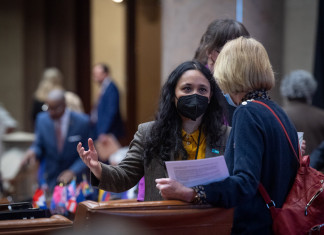
After weathering a delay caused by high bids and the need to revise the site plan, the resized Roosevelt #3 Firehouse won town planners’ approval Feb. 19 following a public hearing.
With that hurdle passed, bids for the construction of the station, which will front Route 9G between Wright Avenue and Franklin Road, were due to be opened Feb. 25.
The new #3 firehouse, which will replace the current aging one that sits on a floodplain on Bill Reynolds Boulevard, was put out to bid in August 2013, but the bidding exceeded the $4.4 million that was approved for the project by residents of the Roosevelt district last summer.
Trustees of the Fire District then made changes to the plans, cutting back the square footage of the structure, from 14,000 square feet to 12,000 square feet, and eliminating 10 parking spaces adjacent to the building. That way, they were able to receive the Planning Board approval without going through an extensive review.
“We did not change any of the aesthetics of our original proposal and added a sloped roof area on the rear of the building,” said architect Dennis Ross, from Pacheco Ross Architects in Voorheesville, who designed the building.
Ross, along with Fire Department attorney Richard Olsen and engineer Roger Keating, of Chazen Associates in Poughkeepsie, represented the firefighters at the public hearing.
Town Engineer Peter Setaro agreed with Ross, saying, “For the most part, outside of a few small changes, it is the same plan approved by the board previously.”
At the public hearing, only one resident spoke up.
Jeanette Martino of Franklin Road said she had shown the new plans to neighbors. “Knowing that the footprint has been reduced…we were a little bit curious how that would affect one [storm water] basin, the one on the eastern side along the southern border,” she said, noting it was a sensitive area for groundwater seepage into basements.
She also wondered if the changes would add to flooding conditions from storm water runoff.
“We’re looking for the maximum protection that the storm water plan has not only for the firehouse but also for the adjacent properties,” she said.
Setaro assured her that calculations by the plan’s engineer showed that even a 100-year storm event would be contained within the storm water basins in the plan.
After the public hearing was closed, Setaro and planning board attorney Victoria Polidoro assured the board that continued testing of water levels during construction was part of the plan.
The board then voted 4-0 to approve the amended site plan. Voting for approval were Anne Dexter, Chauncey Murphy, Edward Cigna, and Christopher Oliver. Planning Board Chair Michael DuPree recused himself from the discussion because he is an honorary member of the fire department. Robert Groeninger and Frank Mareigliano were absent from the proceedings. With only four of seven members present, a unanimous vote was necessary to pass the amended plan.
The Roosevelt fire department covers the eastern portion of Hyde Park; the Hyde Park Fire Department covers the western portion, and the Staatsburg Fire Department covers the northern zone, along with Hillside and West Clinton. The Fairview Department covers a portion of the southern end of the town in addition to areas of the Town of Poughkeepsie.







Facebook Comments