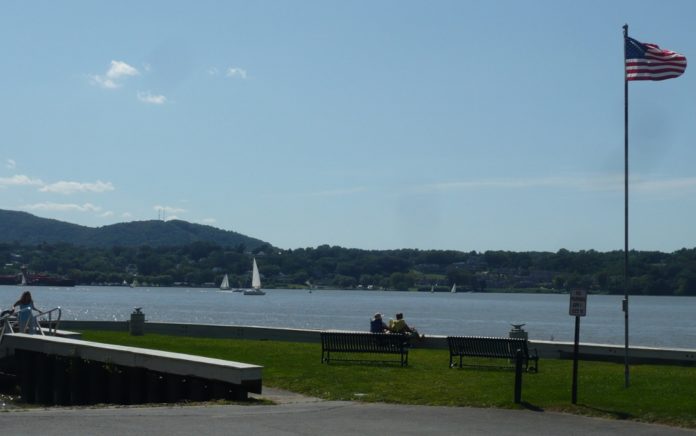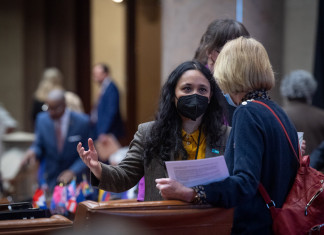
More than 40 local residents turned out July 2 for the continuation of a public hearing on proposed renovations at the Rhinecliff estate of Carolyn Marks Blackwood.
The project, on three contiguous lots at 64 Grinnell Street, has inspired a fierce debate among Rhinecliff residents about how best to preserve the character of the historic hamlet in the face of inevitable changes.
This time, the majority of residents who spoke at the Town of Rhinebeck zoning board of appeals hearing expressed support for Blackwood’s overall plan. They said they preferred a varied architectural landscape for Rhinecliff, and they praised Blackwood’s effort to preserve Hudson River views for the community.
But other residents have vocally opposed the project on the grounds that it sets a precedent for larger, modern homes in the hamlet, which Rhinecliff zoning laws specifically discourage.
“The law allows us to grant variances,” explained Zoning Board of Appeals Chair Michael West. He noted that the board would weigh the benefit of the project for the applicant against the impact on the neighborhood.
He also asked the residents who had previously commented on the record to refrain from repeating their views, so there would be enough time for new voices. Thirteen spoke in favor, and five spoke against the plans as they now stand.
Blackwood’s plan calls for the consolidation of her three lots, which total 0.88 acres. The area of the northern-most 0.27-acre parcel would be left vacant through a conservation easement to Winnakee Land Trust. This would preserve river views from Grinnell Street.
The historic portion of the existing home, on the middle of the three parcels, would be restored to its original 19th century dimensions by demolishing an addition constructed in 1997. A modern, one-story living area would then be attached to the existing home by an underground passage. The plan also calls for a garage on the southern-most parcel to retain its current footprint with no second story to be added as was originally proposed.
Several public hearings before the Town of Rhinebeck planning board and zoning board of appeals have already been held. At issue for the July 2 hearing was an area variance to increase the size of the home to 4,096 square feet from 2,300, which is the maximum allowed under Rhinecliff zoning laws.
Attorney George Rodenhausen, representing Blackwood, who was not present, noted that the zoning laws give his client the right to build 2,300-square-foot residential structures as well as accessory buildings on each of her three lots without a variance. By comparison, he noted, Blackwood’s current proposal for only one larger house would have a lesser impact on the neighborhood. And he said that much of the new construction will be underground so the historic house and its modern addition can “coexist aesthetically.”
Alan Neumann, an historic preservationist and Hutton Street resident, expressed his support for the project and the land trust gift. He told the board, “The giveback to the community and the historic district is astounding.”
Richard Kopyscianski, who owns multiple properties in Rhinecliff, also had praise for Blackwood’s attempt to preserve river views. He noted that of all the property owners on Grinnell Street, Blackwood is the only one who has kept the land “designed for seeing.”
Sally Mazzarrella, a Town of Rhinebeck resident who was involved in drafting the zoning laws for the Rhinecliff district, also backed Blackwood’s plan. Keeping the zoning code flexible to preserve the “quirky,” artistic quality of the community had always been a priority, she said.
But Andrew Sheppard, a Rhinecliff resident who participated in drafting the laws, noted that “quirky” does not appear in the zoning code. Rather, he said, keeping lots and structures small was the big priority.
“This project sets a dangerous precedent,” he warned.
Many residents who spoke at the meeting also expressed concern that the whole issue had become a personal matter, causing a rift in the community.
West assured those present, “This is a very objective board. We’re not concerned about animosity among community members.”
“We’re not here to sit in judgment of architectural design, but rather square footage,” he added. The architectural design is being reviewed by the planning board.
The board has 60 days to finalize its decision on the area variance.







Facebook Comments