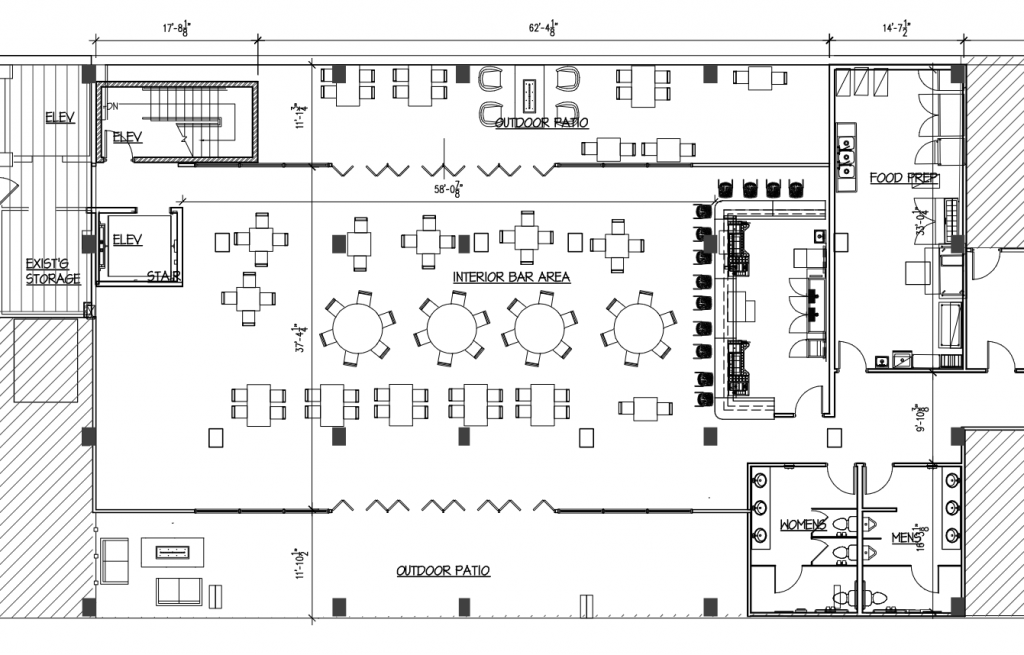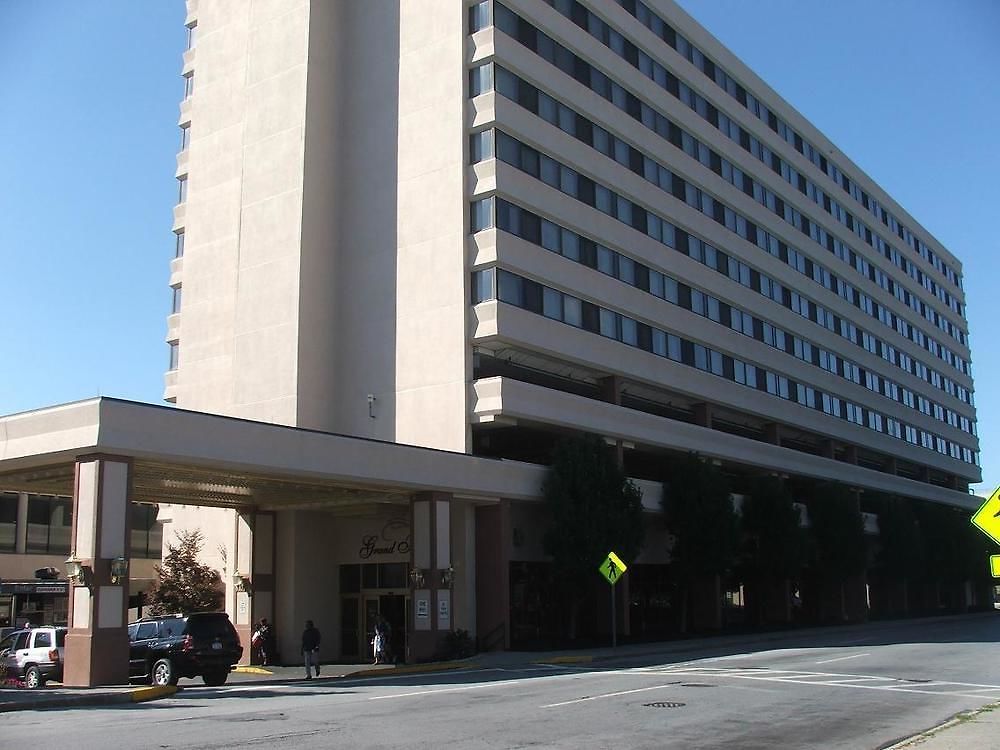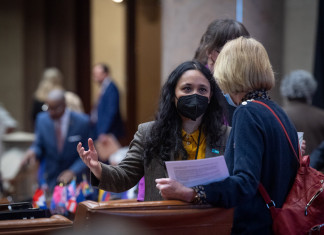The downtown City of Poughkeepsie has seen several new rooftop bars, restaurants, and other amenities opened in the last few years, including the popular Zeus Brewing Company rooftop bar and restaurant on lower Main Street, the recently refurbished former Nativity School apartments at 160 Union Street’s string-light-lit rooftop patio visible from the Mid-Hudson bridge, and the penthouse apartments at the 40 Cannon mixed-use building seen from the arterial as you enter the city center. Now, the owners of Poughkeepsie’s tallest downtown building, the ten-story former Poughkeepsie Grand Hotel, are seeking approval from the City’s Zoning Board of Appeals (ZBA) to renovate the roof of the iconic hotel tower to build a rooftop bar and restaurant space for hotel residents and members of the public alike. The matter was in front of the board for a public hearing on Tuesday in the Council Chambers on the third floor of City Hall.
The former Grand Hotel, now a DoubleTree by Hilton, was recently purchased by hotelier Rakesh Patel and is currently undergoing renovations, as evidenced by construction crews that can be seen carting in materials and dumping debris in a dumpster parked on Market Street across from the Dutchess County Bus Depot. The recently submitted plans for the rooftop restaurant space include a central restaurant enclosed by walls of glass to allow for views of the city, the river, and beyond, with collapsible doors that can be left open during the warmer months to allow access to rooftop patios for al fresco seating on either side of the main restaurant space.

The ten-story building is already considered a “pre-existing non-conforming use” under the current city zoning ordinance, which only allows for six-story buildings at that location. However, since the existing elevator equipment already makes the building appear 11 stories tall, the rooftop restaurant proposal would not increase the overall height of the building, according to Hotel General Manager Jim Hutchinson.
Members of the ZBA questioned Hutchinson about access to the new bar and restaurant, as the existing elevator only goes up to the tenth floor of the building.
Hutchinson replied, “So we do have a tenth-floor room that we did not touch during the renovations. That was to build a stairwell up there and also to create an elevator for ADA compliance.”
Upon questioning from the board, Hutchinson clarified that the new elevator would be a “single-story lift.”
“The elevators take it all the way up to the tenth, and then you get off and across [from] the elevator would be the entrance to this amenity,” continued Hutchinson.
No members of the public showed up to speak at the public hearing, and the board scheduled a vote to approve or deny the application at its next meeting on April 9.








Facebook Comments